Melting Pot
Bigtime Design Studios marries Latin American influences in a downtown Miami restaurant(click to view magazine)
By Alia Akkam
Photography by Craig Denis
Originally, diners at CVLTVRA were meant to be greeted by a lively mercado atmosphere, fitting for a Latin American restaurant in downtown Miami. Then, after the rest of the 8,200-square-foot space was crafted, local firm Bigtime Design Studios ultimately decided that a deconstructive approach was more impactful. The color-saturated entrance is dramatic. but its depiction of everyday market life is now more subtle and imaginative. Callin Fortis, owner at Bigtime Design Studios, describes CVLTVRA's (pronounced "cultura") energy as frenzied, and that sweeping vibrancy begins in the entry, where eyes are immediately drawn to a striking red spherical installation melding re-purposed dried flowers and silk against a backdrop of green moss. It is invigorated by the flooring-hand-glazed hex tiles in a melange of bright hues-and a skeleton of warm, beam-cut cypress overhead.
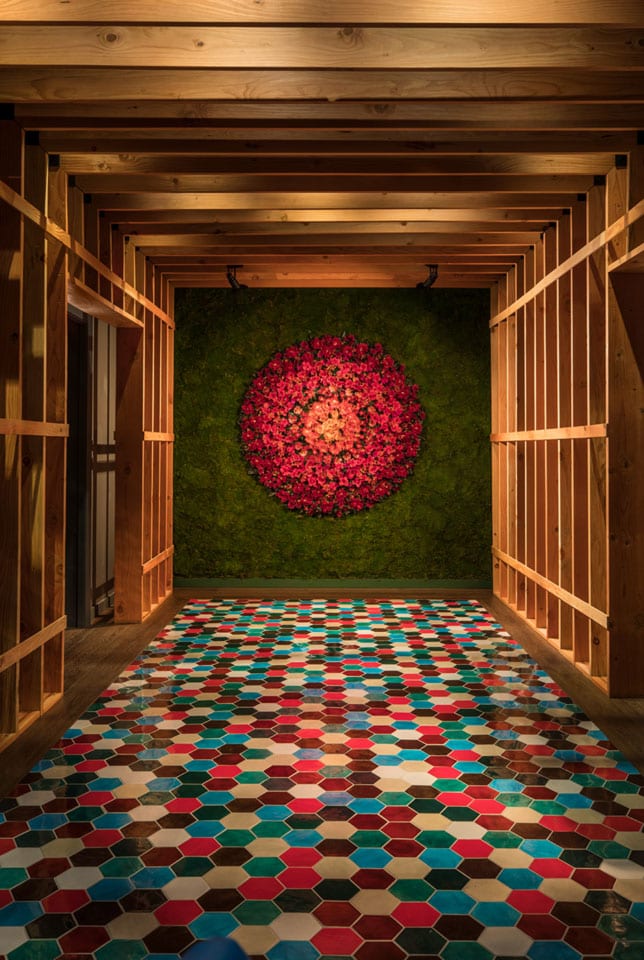


Above: CVLTVRA's entry is marked by vivid red installation made from dried flowers and silk, and colorful, hexagon-tiled flooring.
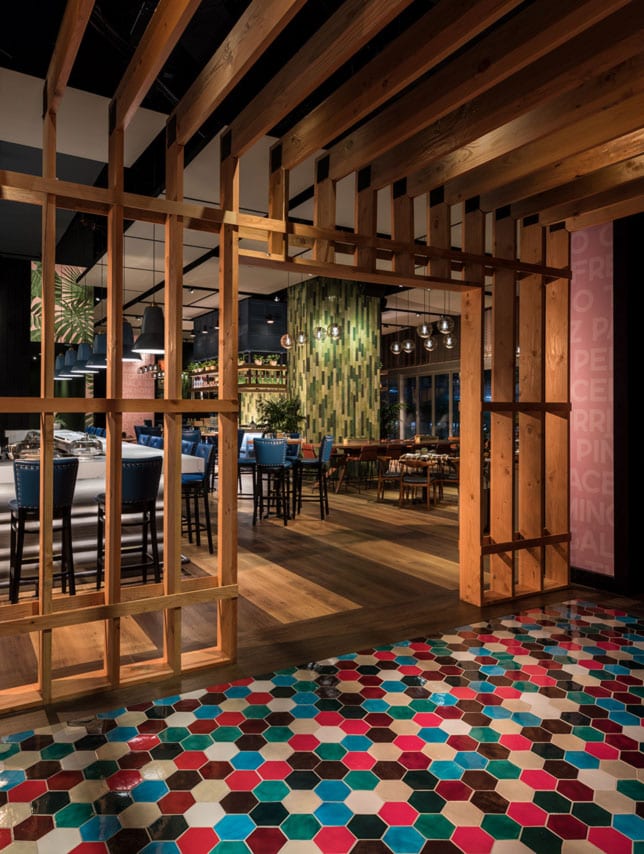


Above: A frame of beam-cut cypress leads patrons into the spacious restaurant. marked by massive. green-tiled columns.
Wood, organically flowing downward from the ceiling, creates an evocative frame for the dining room. Once guests slip through this portal. they find additional layered references to the Americas, much of it the handiwork of local artists. ·our inspiration started with Argentina, but we worked our way up north, to Brazil, Central America. and Miami's own deep Latin roots," says Fortis. Considering the vast size of the square shaped room, unified by 18-inch-wide striped plank flooring, Fortis broke it down into a number of fluid transit ion zones and "went as large scale as we could," with certain elements to foster even further intimacy. White subway tiles. for instance. are graced by a smattering of artful, 7-foot-tall spearheads. One can sit at a communal table beside a column clad in tiles of various shades of soothing green, or in the mustard yellow leather banquette set against a tropical wall covering showcasing over sized palm fronds and banana leaves. And to spark a dialogue with the outdoors. a chunk of the fatcade was opened to make way for a 30-foot glass wall system. With its location inside the Gabriel Miami hotel. part of Hilton's Curio Collection (when Fortis first worked on the restaurant, it was the ME Miami, a property with public spaces also refreshed by Bigtime Design) CVLTVRA also draws in locals with features like an open kitchen and greenery-accentuated bar in the middle of the room. "We made the massive bar the center of activity," says Fortis. "It's a restaurant with great cocktails, but it also has the ease of a neighborhood joint."
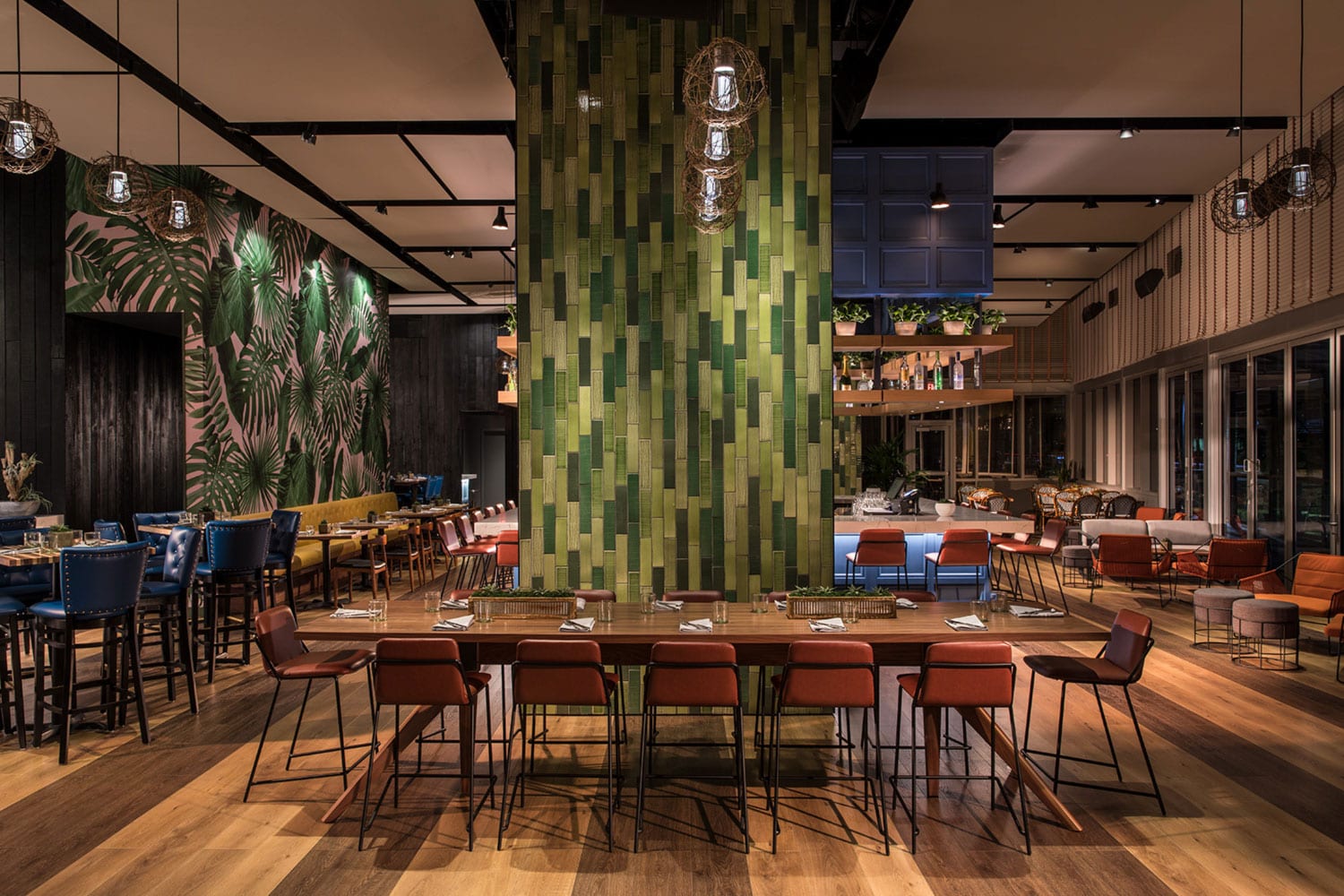


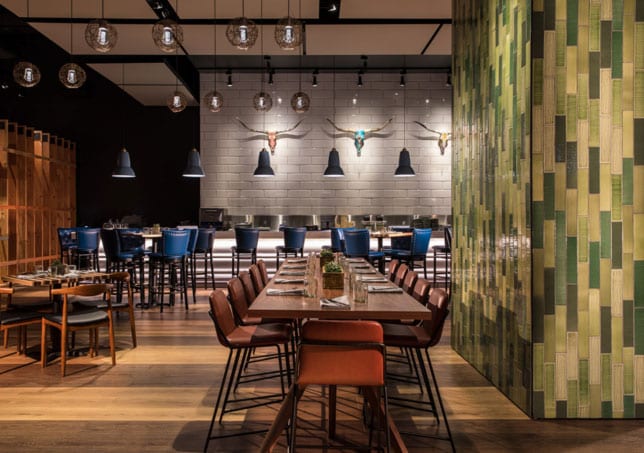


This page: White subway-tiled walls are adorned with Latin-influenced art, and green accents abound in plants and a tropical-style wall covering that backs the long. yellow banquette seating.
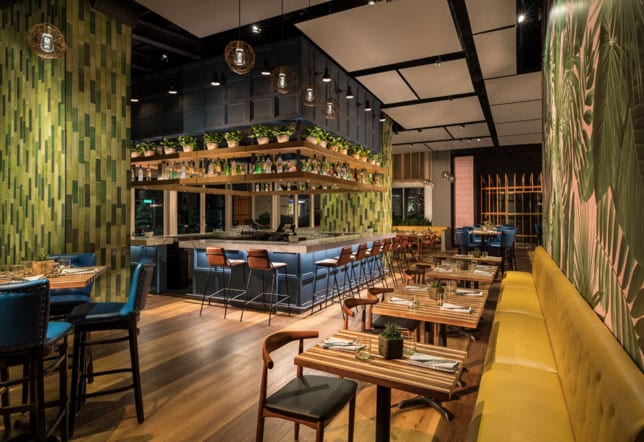


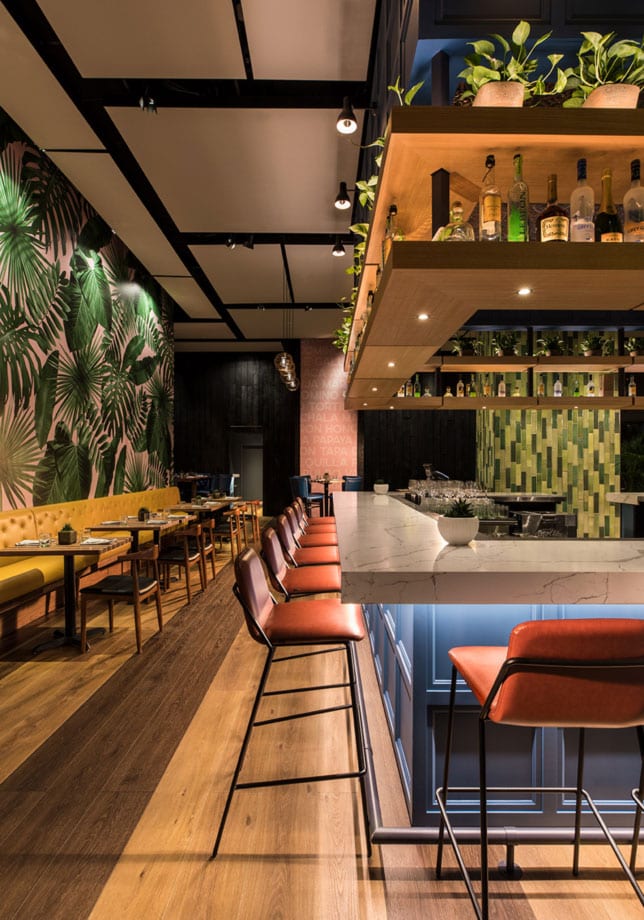


cvltvra.com; bigtimedesignstudios.com
Owner CGI Merchant Group Management Company Evolution Hospitality Architecture & Interior Design Firms EAV BTD/Bigtime Design Studios Interior Design Project Team Callin Fortis, Eduardo Vasquez, Darah Rainey, Lance Ossman Contractor Loren Michael Development Purchasing Firm Formula Development Artwork Kline
Casegoods and Furniture Fermob, Oasiq, and M.A.D. Chairs Richardson Seating Floor Tile Mercury Mosaics (tile, and Flooret (LVT) Lighting Anglepoise Tables Brinzi Custom Millwork Wall Tile Pratt & Larson (columns) Wallcovering Flavor Paper and Eykon



